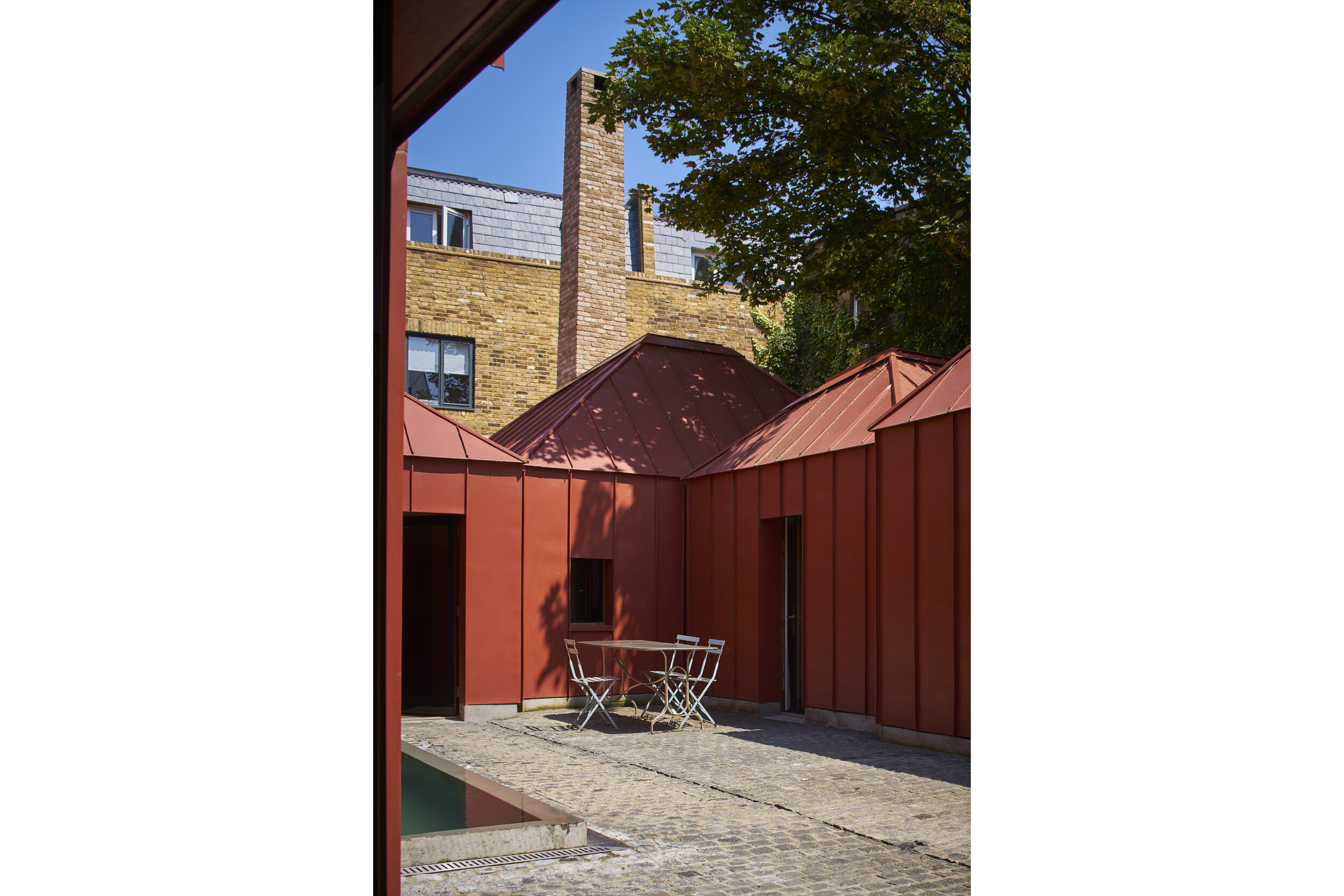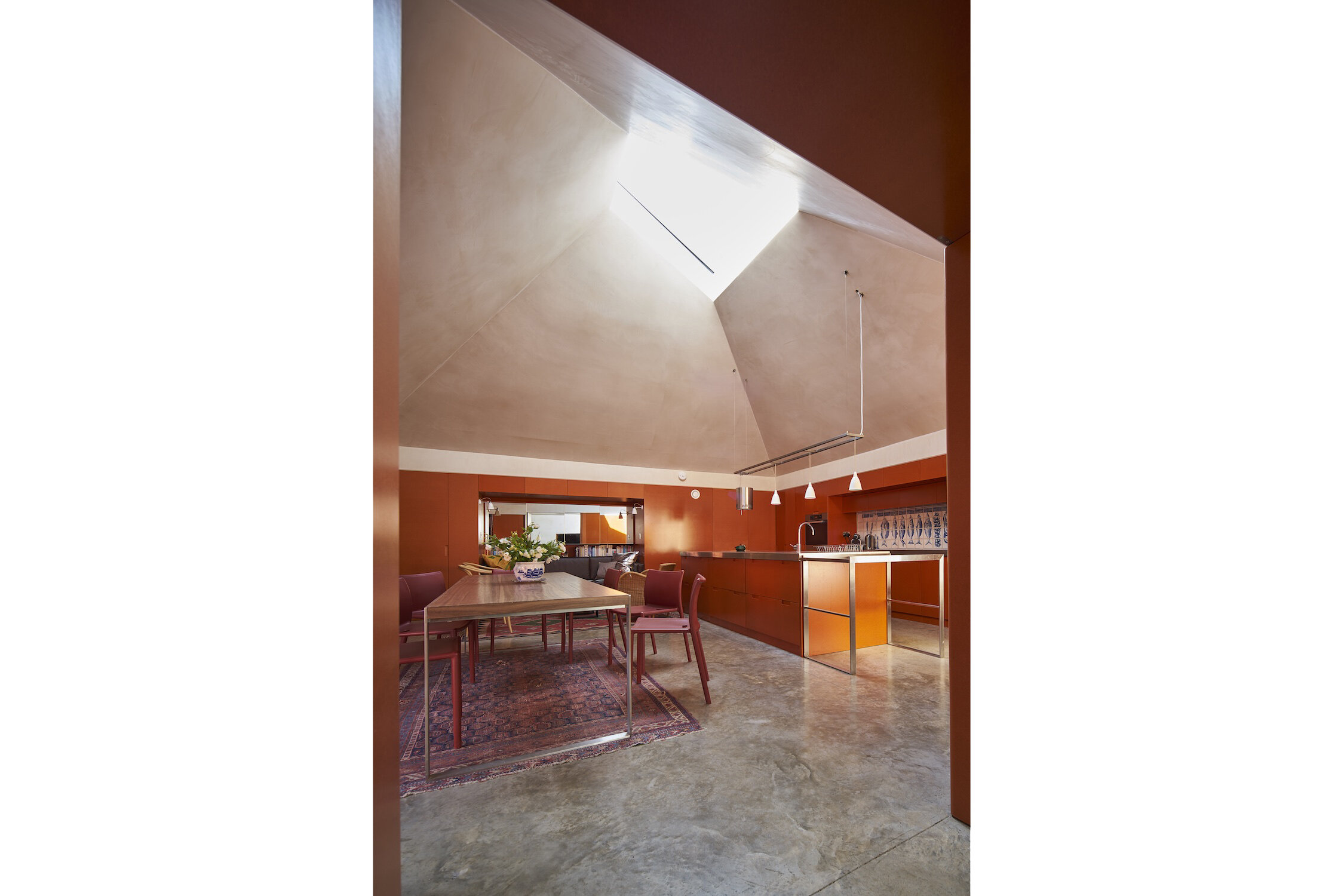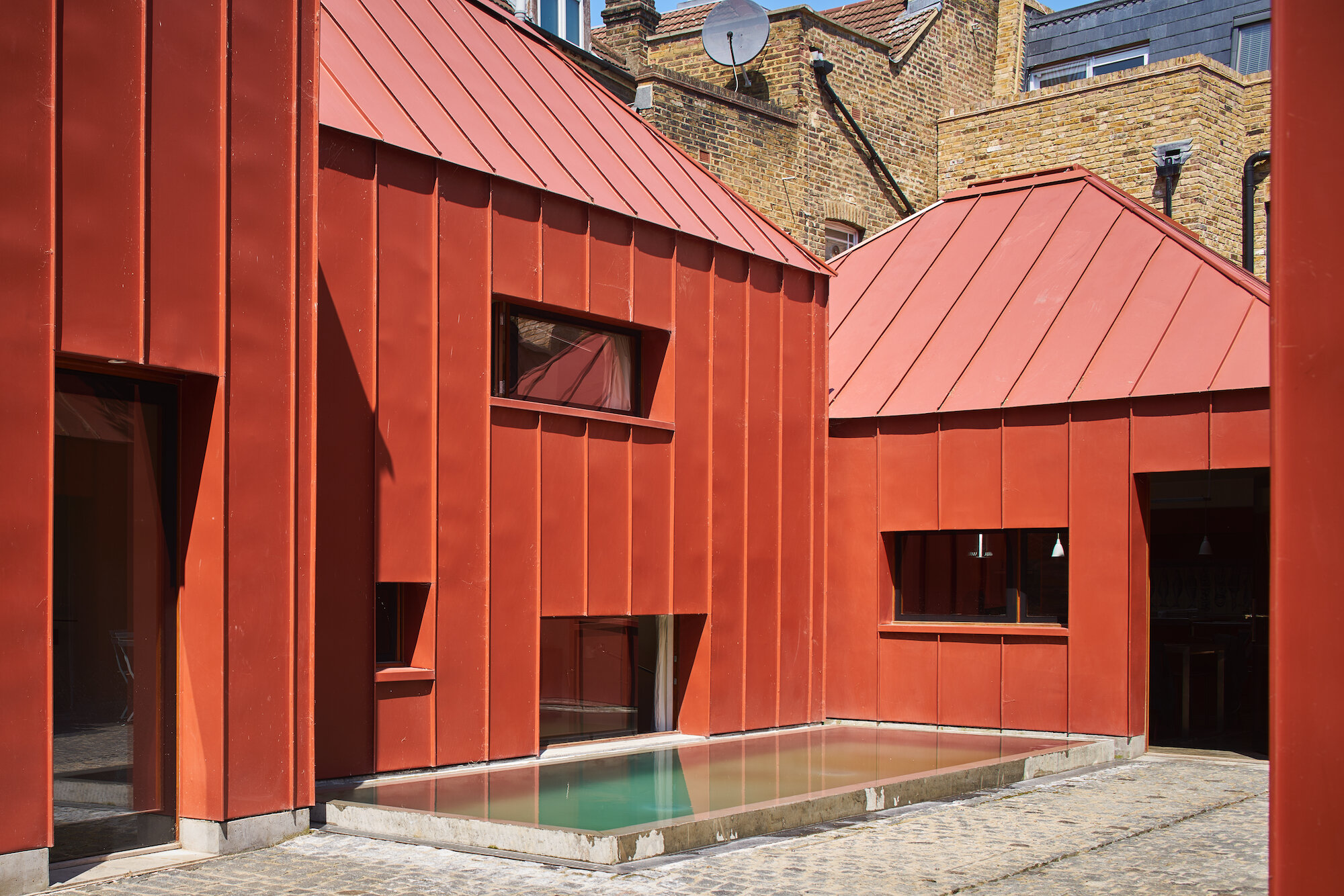Tin House
The site is an overlooked and irregular back land plot. We divided the brief into its components, creating a sequence of interconnected pavilions, pushed to the boundary to create a tranquil courtyard with a pool. The composition is reminiscent of a Mediterranean village.
The pyramidal roofs allow light to the adjacent gardens and to our court yard. The earthy red cladding on roofs and walls highlights the sculptural quality of the composition. The pavilions are topped with trapezoid roof lights for day light.
Where pavilions adjoin the thickness of the double wall allows for the insertion of sub-servant space such as WCs, cupboards, stairs and other support spaces.
The architect has combined a Nordic sense of austerity with his love of Renaissance Italy.













